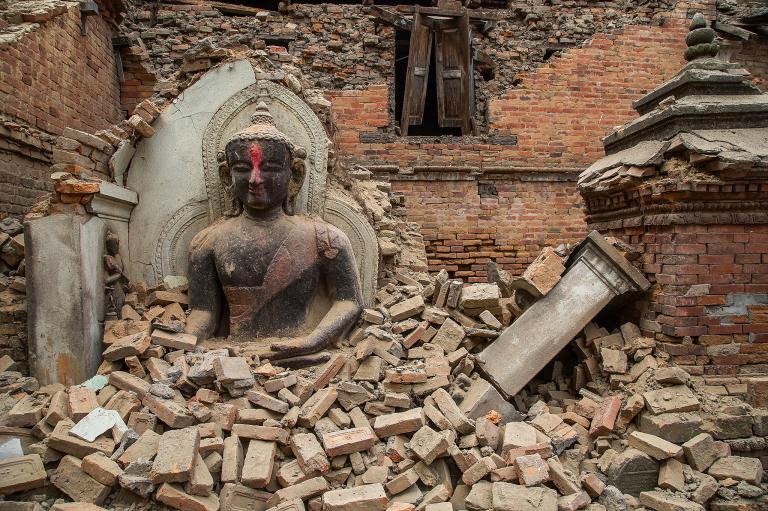 I recently returned from Structural Specialist
Training in California for the USACE and FEMA USAR system (there’s a lot of
abbreviations for you!). I am on the VA
Task Force 2, USAR team and we respond to large scale disasters. Having an engineer on the team keeps the Task
Force members safe.
I recently returned from Structural Specialist
Training in California for the USACE and FEMA USAR system (there’s a lot of
abbreviations for you!). I am on the VA
Task Force 2, USAR team and we respond to large scale disasters. Having an engineer on the team keeps the Task
Force members safe.
When responding, we often deal with structures
that are in very unstable condition; this is a difficult mindset for engineers
to operate in. We are trained to make
sure that the structures we design are able to withstand the design loads set
forth in code, but in situations like these structures have severe damage and
could fall down at any second. The Task
Force members do not need us to tell them that the building is unsafe, anyone
could see that; they need us to explain to them the risks involved for
potential further collapse and/or the safest way to enter and exit the
building. Additionally, we might have to
develop a shoring plan to access any people that may be trapped in the
building.
It is a very challenging, but rewarding form of
engineering and I am very proud to be able to call myself a member of a very
select group of engineers in the FEMA USAR and USACE system.






